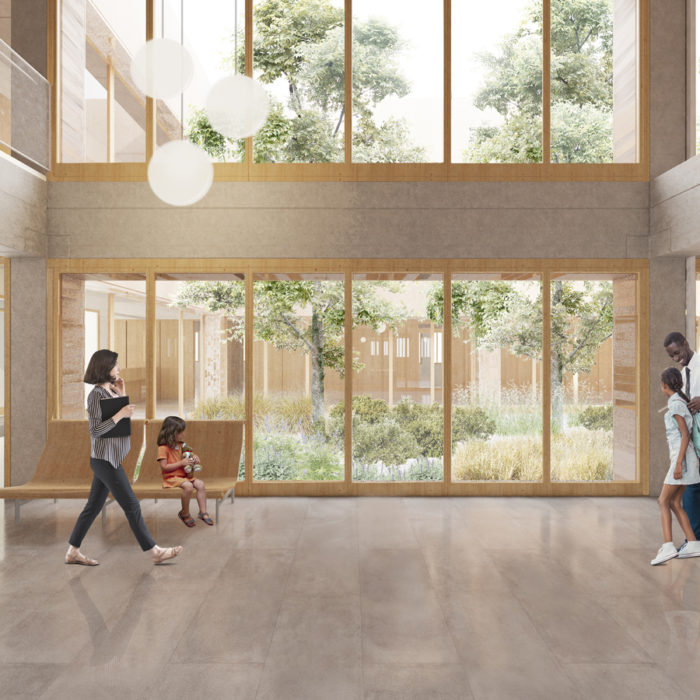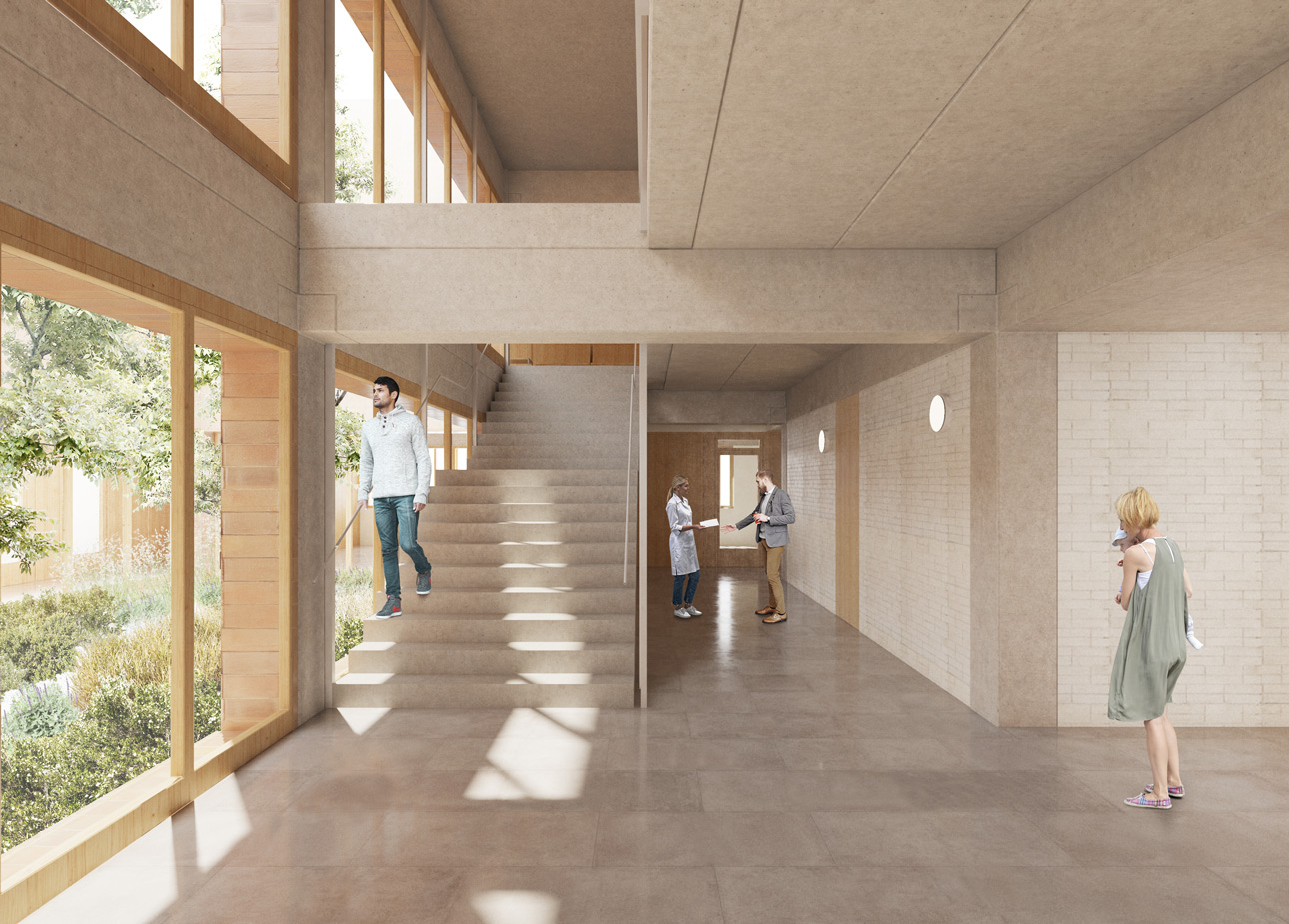

Pollença, Mallorca 2018-2020
Health centre, walk-in centre and car park. Project in course
In the valley of Pollença, surrounded by mountain ranges and hills, lies a flat, well communicated site earmarked for the construction of a new health centre. The volume of the proposed building is sensitive to its environment, housing the programme in a two-storey building above which the landscape remains visible from the street. The windows and terraces in its façade are strategically positioned to allow users both to view the landscape and find their way around the facility. The programme is laid out according to the urban setting and optimum access for the various users: ambulances, citizens and staff.
The two central courtyards mark out the circulations leading to the various rooms, situated in the façade, in keeping with the typological reference of the cloister that is characteristic of singular buildings in the area. The constructive solutions are simplified to the maximum by means of a prefabricated concrete structure forming a grid that is quick to assemble and unifies all the facings. The interior partitions are also built using dry construction systems. Passive strategies are chosen to minimise the centre’s environmental impact: solar protection comprising slats and deciduous vegetation, thermal insulation to reduce heat loss, based on the inertia of the concrete and ventilation when heat exchange is required.











