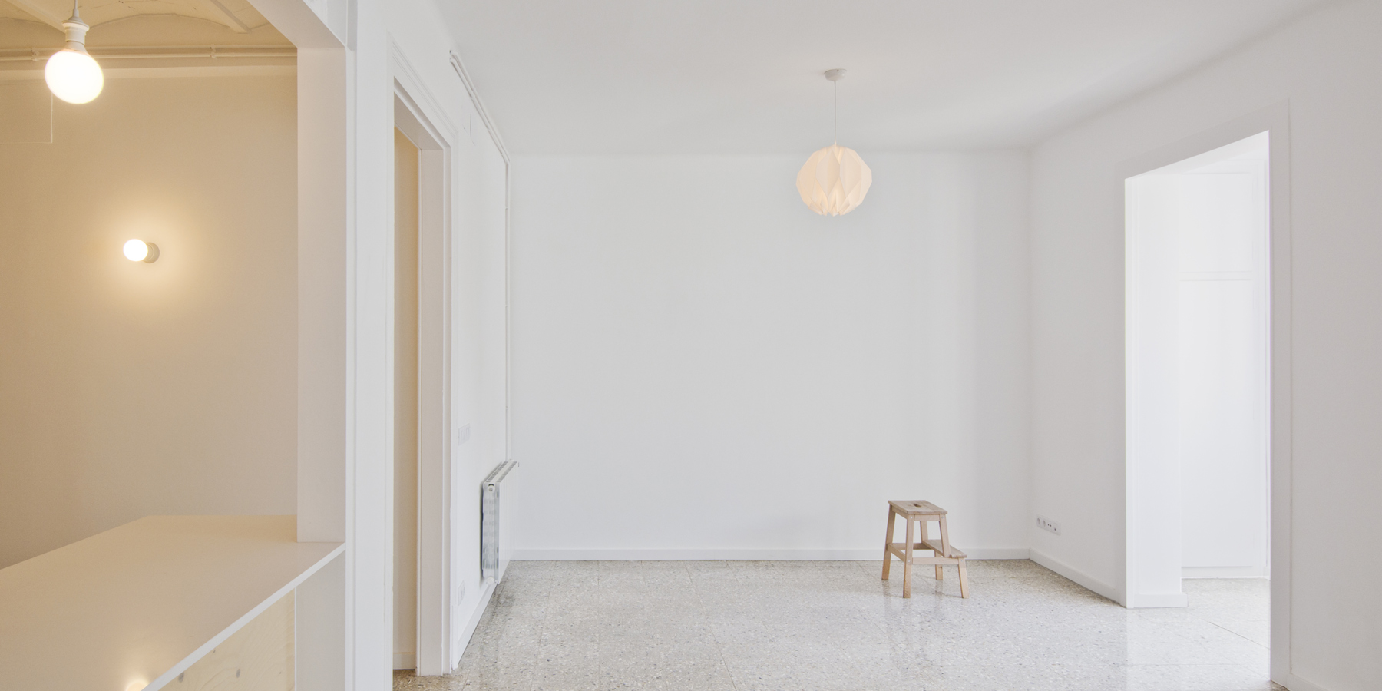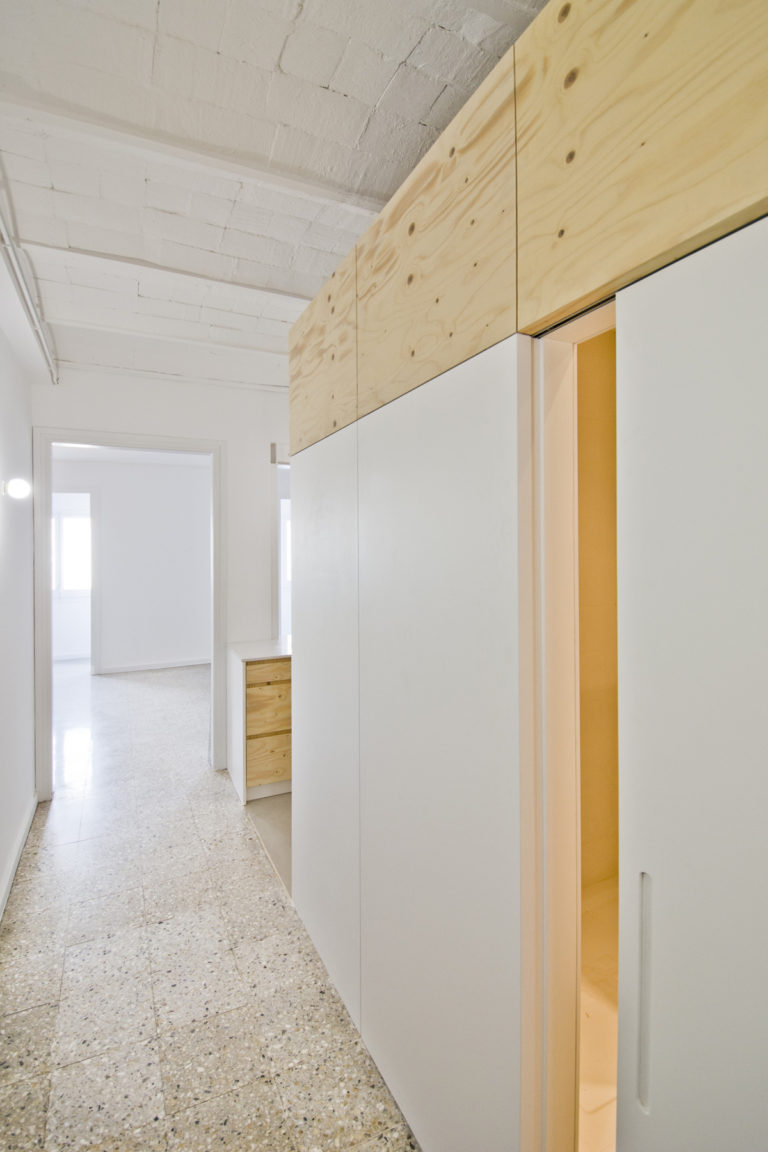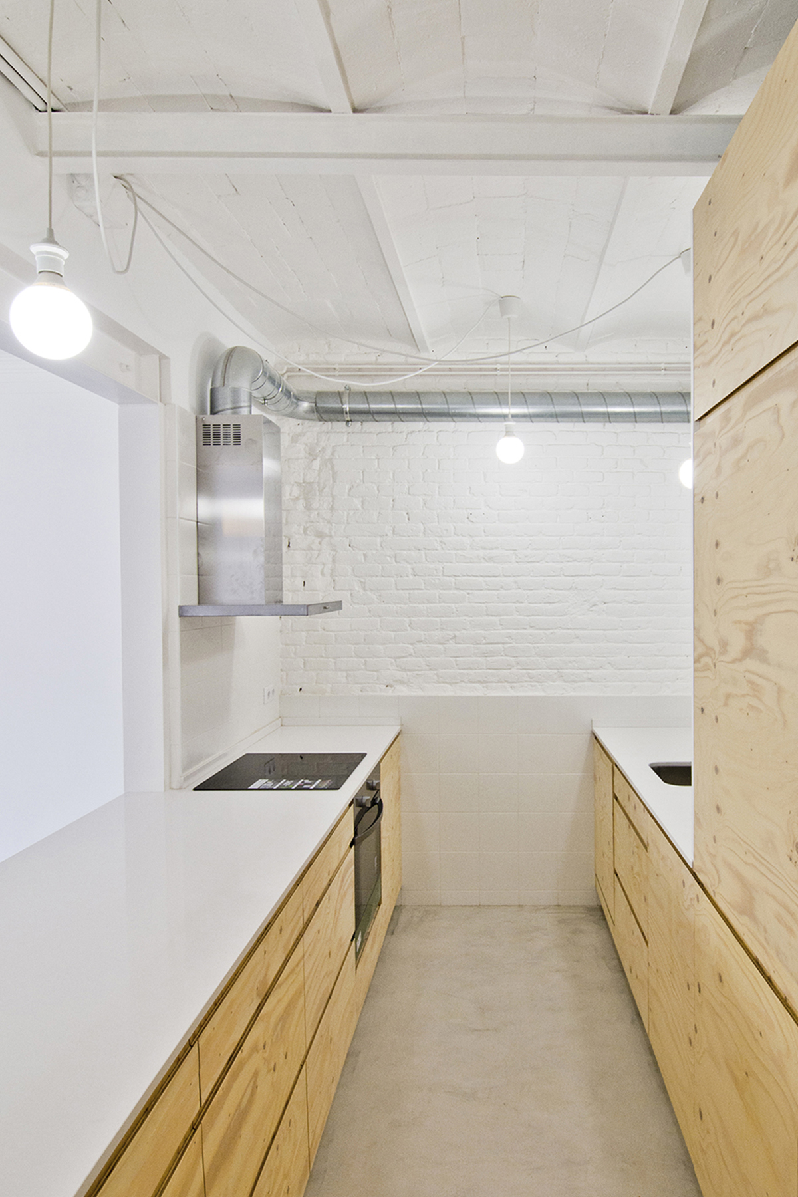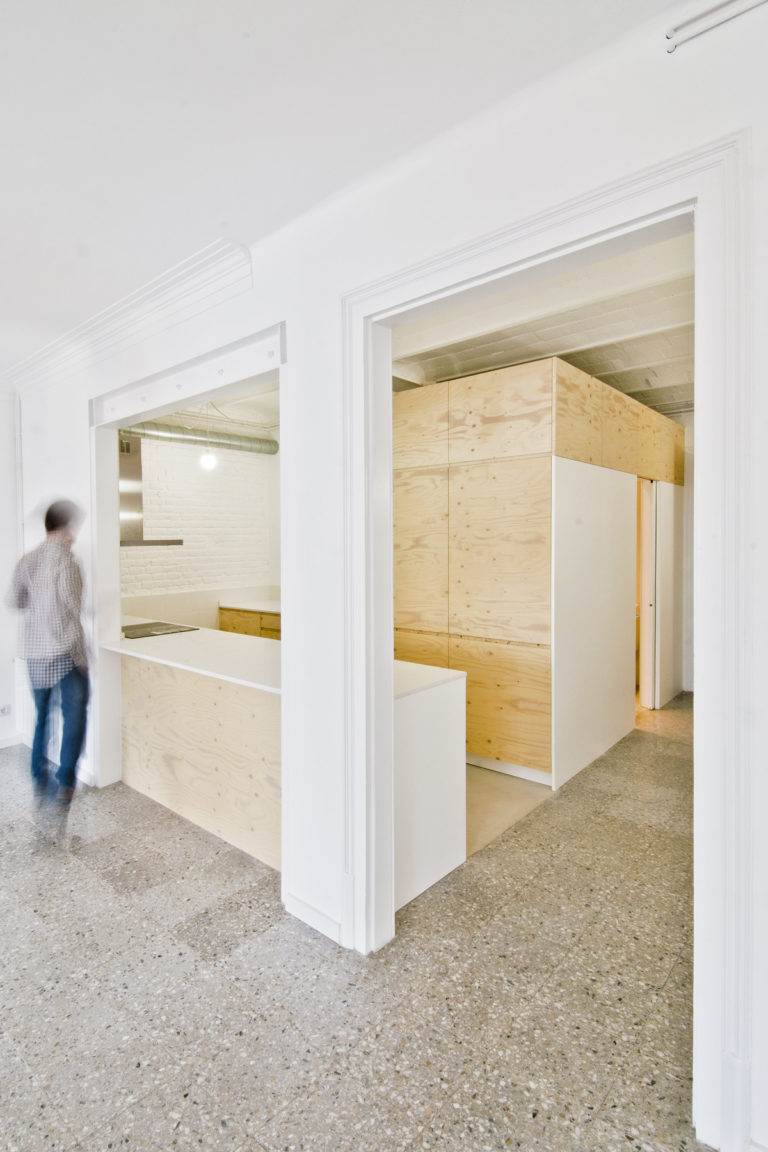

Eixample, Barcelona 2013-2014
Remodelling of an apartment. Built work
The project involves the rehabilitation of a classic early twentieth century apartment in Barcelona’s Eixample district, comprising two bedrooms facing south-east onto Carrer Casp and a living-dining room facing north-west and overlooking the central courtyard of the city block. The inner area was the most unfavourable, with no natural light and a very fragmented layout of kitchen, bathroom and two small bedrooms. The commission came as the result of the owners’ desire to improve natural lighting throughout the dwelling and renovate the installations and services.
The operation focuses the tight budget on the inner area, which was completely stripped. The partition walls and false ceiling were removed to recover the original Catalan ceiling vaults and masonry party walls. The kitchen and bathroom are designed as a single fitting positioned in the empty space, and a new opening is created to the living area, allowing better natural lighting and enhancing domestic relations. The original floors were also restored, and the apartment is painted white throughout to make the most of daylight and homogenise the spaces and textures.













