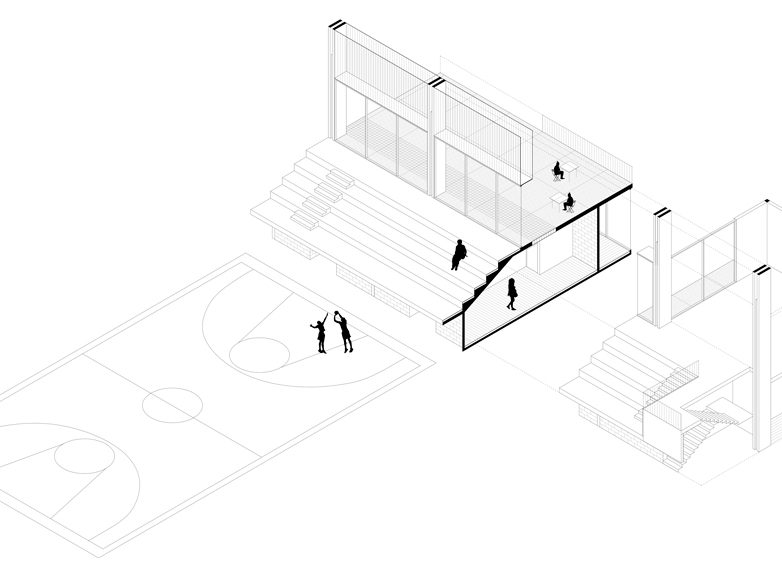

Sant Andreu, Barcelona 2019
New sports pavilion and work centre. Competition
Making the most of the need to recover the surroundings of the Rec Comtal irrigation channel that runs through the plot where the project is located, we propose compacting the brief to create as much empty space as possible for a green area that incorporates the five deodar cedars growing there. The new gardens contribute 1,000 m2 of permeable ground, reducing the heat island effect of the site and cooling the air that enters the sports pavilion. Views of the garden from inside the pavilion improve the visual comfort of spectators and promote a whole range of different uses that can be extended to the outside.
The building is designed according to criteria of maximum energy efficiency. The polycarbonate facade, protected in summer by the trees, reduces the need for heating and minimises the need for artificial lighting. Two construction systems are proposed to respond to the requirements of the changing rooms and the track facilities: a heavy structure with concrete walls and slab flooring to give the whole thermal inertia, and a broad-span lightweight roof, with glued laminated timber porticos and sandwich panels.









