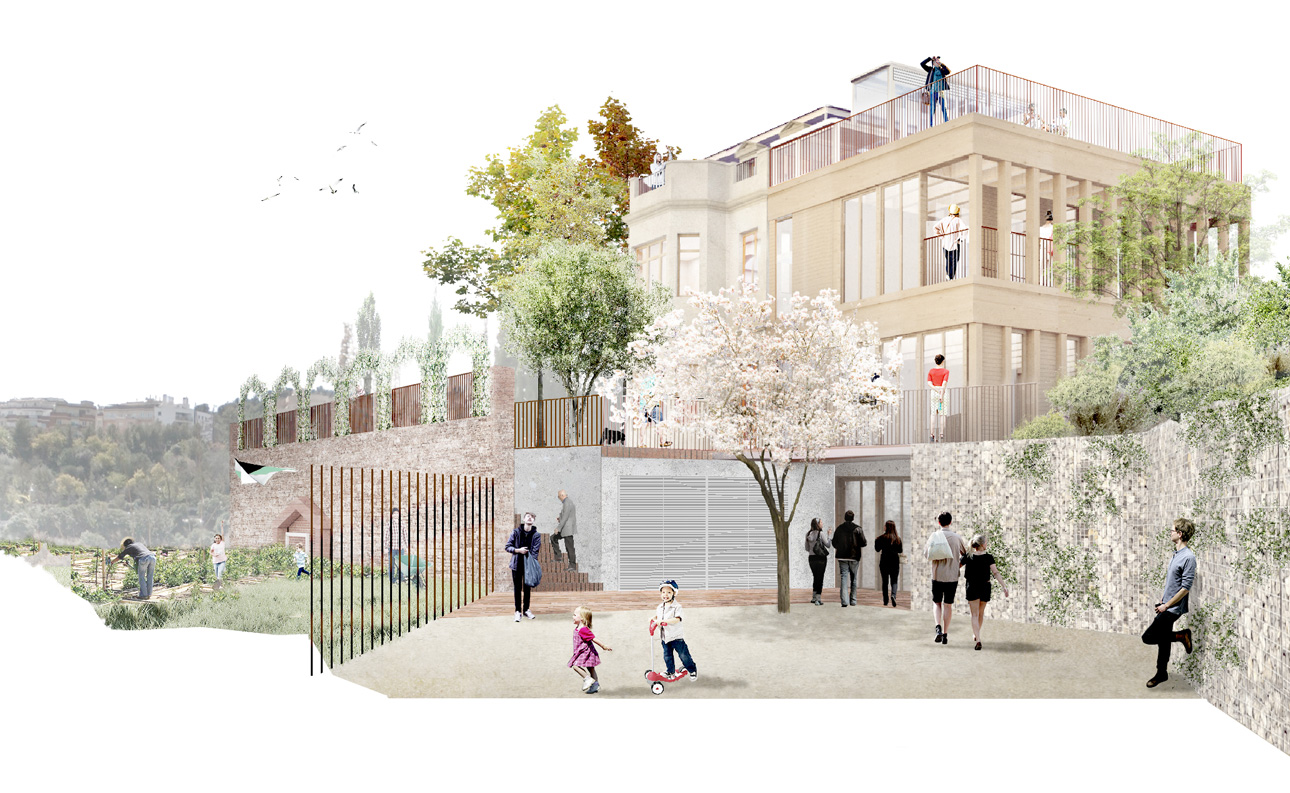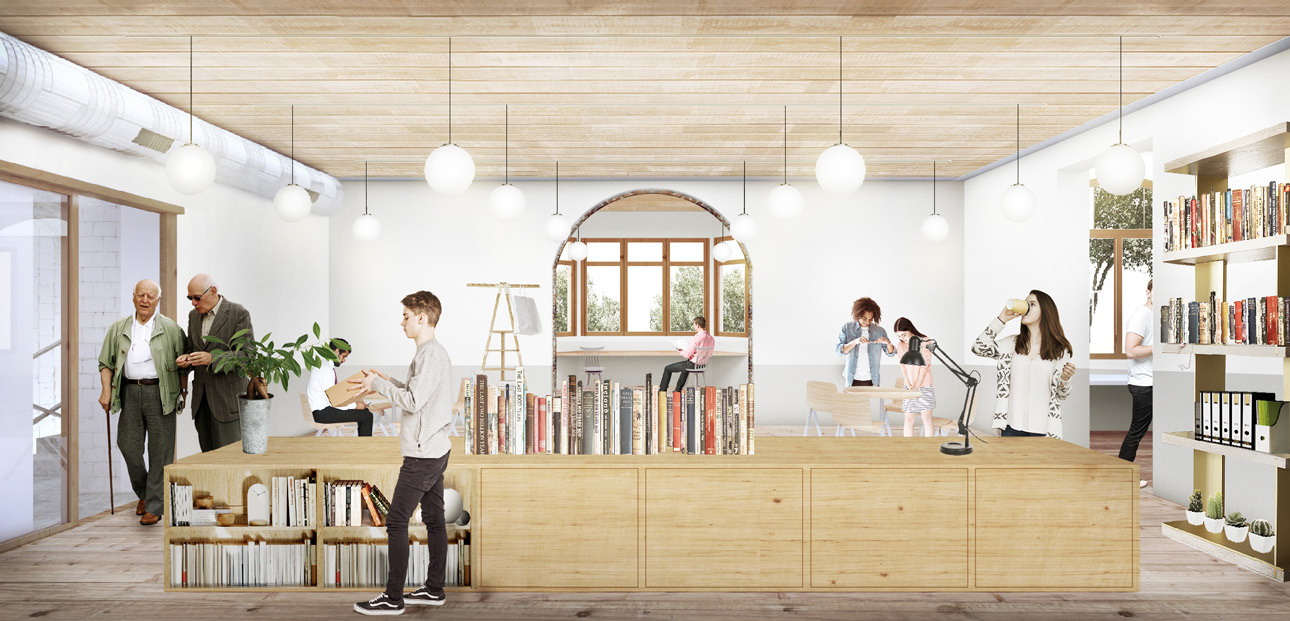

Vallcarca, Barcelona 2017-2020
Reconversion of a house into a social centre. Project in course
The project involved the rehabilitation and extension of a former townhouse built in the early twentieth century as the residence of Dolors Canals and Francesc Junyer, before becoming home to the Danish Consulate in Barcelona at the end of the century. The purpose of the competition was to equip the building and adapt its garden to house a new district social centre with a multiuse programme for local residents. The main entrance is from the viaduct, via gardens with views of the lower part of Vallcarca. Apart from complementing this aim, the project addresses the urban discontinuity between the two levels of the neighbourhood, creating a new approach from Carrer Gustavo Bécquer, which will connect with the viaduct by means of the building itself.
The intervention consists of recovering the townhouse, stripping it of any non-original elements and creating an open-plan space to enhance its square floor plan. A new volume is added on the north side, built using a lightweight timber structure that follows the main lines of composition of the original building while also distinguishing it. The energy performance of the two spaces conditions the distribution of the brief, situating the more permanent uses in the original house, with greater thermal inertia, and the multipurpose uses in the extension. Inserted between the two volumes is a nucleus that houses the vertical communications, installations and restrooms. The garden retains its original character, with a large permeable surface area that will act as a sustainable drainage system.
















