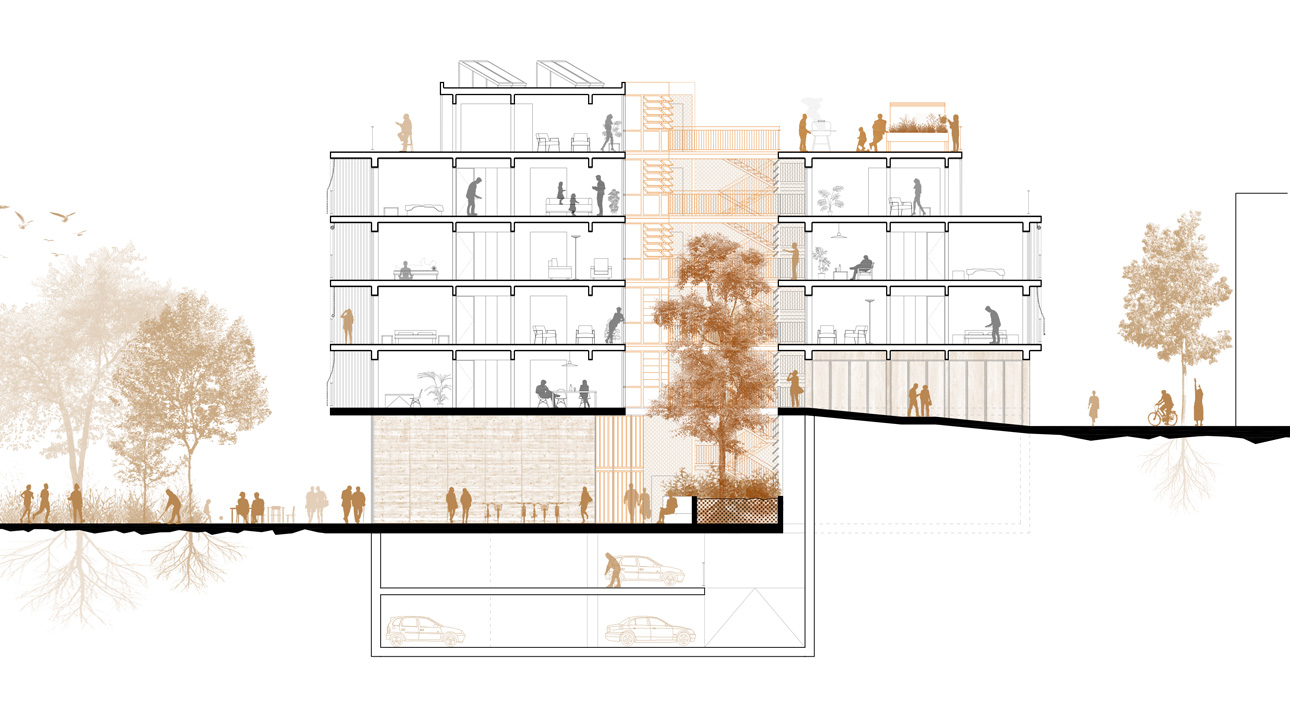

Santa Coloma de Gramenet 2018
39 social housing units. Competition
The proposed building completes a street block made up of other constructions and responds to its urban setting by generating a new domestic scenario for the future public space. The building’s strategic location explores the idea of crossover, seen as urban connectivity and an alternative system of appropriation of the rooms of the dwelling. The dual entrance and accessibility of residents to both levels reinforces the desired permeability represented by the Eix Bruc in Santa Coloma. The building’s asymmetric section improves sunlighting for less well situated dwellings.
The project organises 39 homes around a central courtyard that is conceived as a communal landscaped area. Access to the dwellings is from the central space via dynamic galleries that function as a bioclimatic space. The proposed housing typology is based on four equal indeterminate spaces, with the kitchens and bathrooms concentrated in the middle. This layout gives rise to programmatic crossovers, and the use of the rooms as bedrooms or living rooms will depend on the individual needs of the users.






