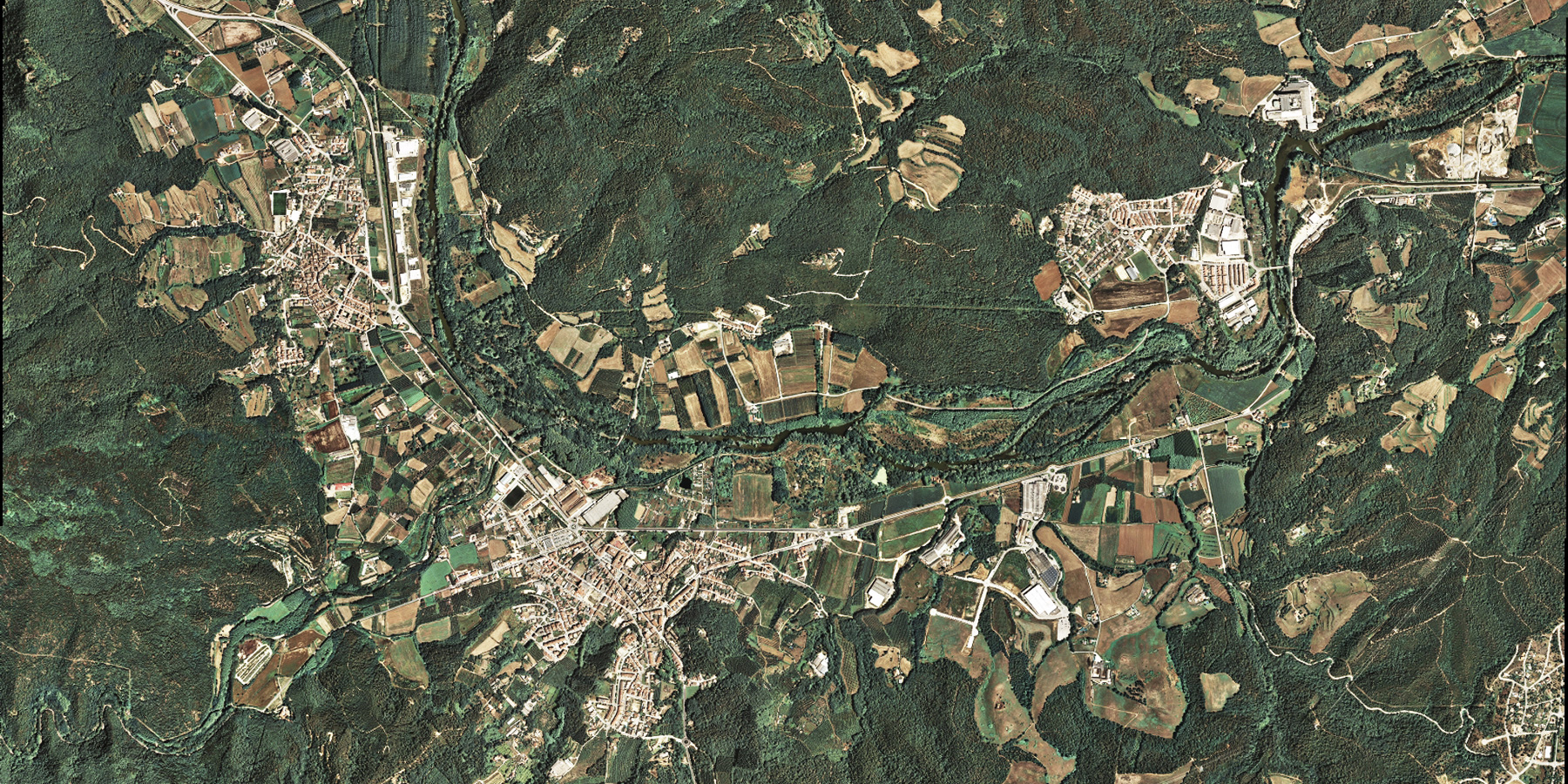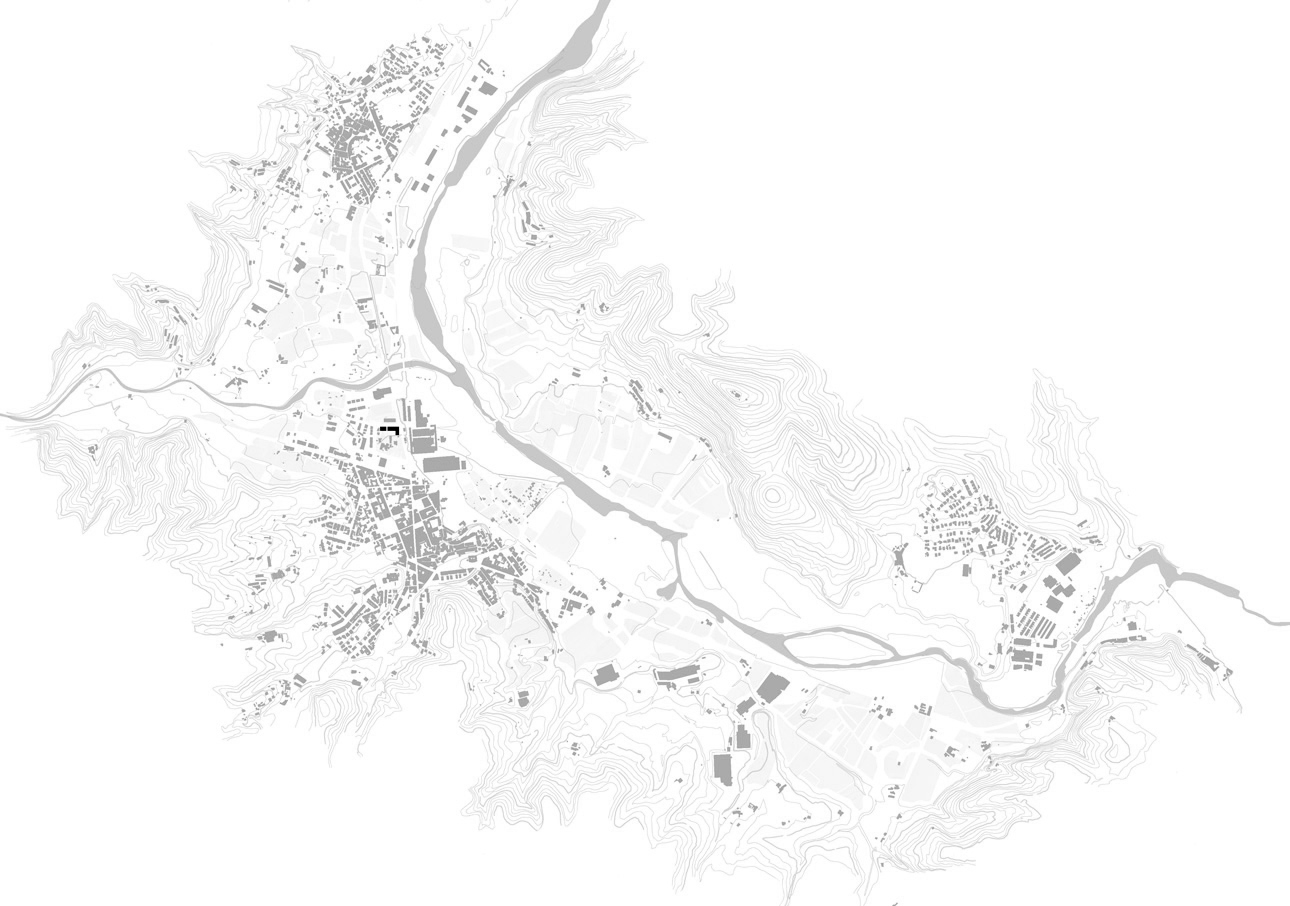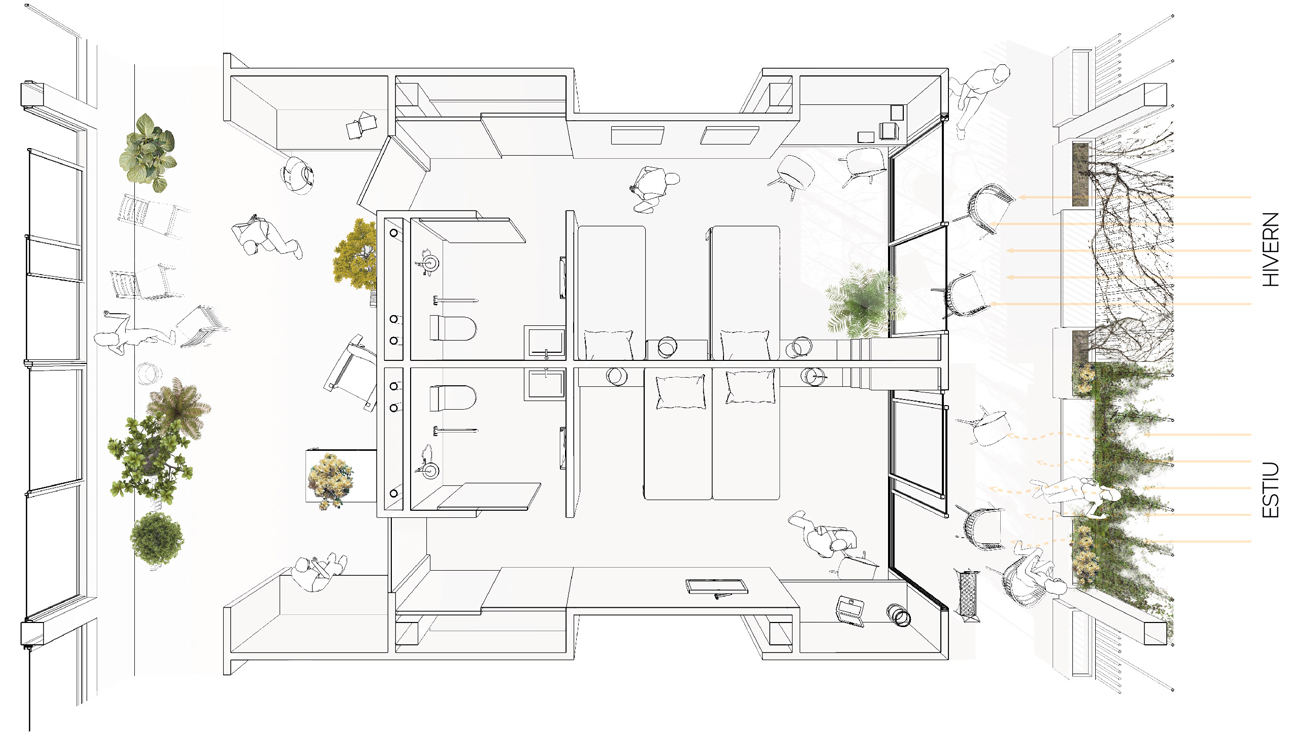

El nostre jardí
Anglès 2015
Assisted living and supported housing. Competition
- Architect: Carles Enrich Studio
- Client: Anglès Town Council
- Surface area: 4150 sqm + 1469 sqm of garden
- Renders: Carles Enrich Studio
- Awards: First prize assisted living competition
The proposal for the assisted living community in Anglès is set in an environment characterised by urban areas with little development or directly rural spaces, where outdoor life predominates. The new centre is incorporated into this context as a prolongation of the existing day centre, associating their respective programmes, rejecting the construction of compact blocks and creating a large landscaped space to enhance contact with nature. The building encourages outdoor activities, particularly gardening and vegetable growing, to help improve residents’ quality of life.
According to these criteria, the rooms are arranged in rows with a circulation space on the street side, offering a space to meet, and terraces on the garden side. This strip becomes an outdoor gallery that has the function of climate control thanks to the deciduous leafy vegetation planted: in summer it offers shade and in winter it lets in light and warmth. The intermediate floor, where the entrance is situated, houses the common services and leads to a large terrace on the roof of the supported dwellings, an independent strip on the lower floor, in contact with the garden.








