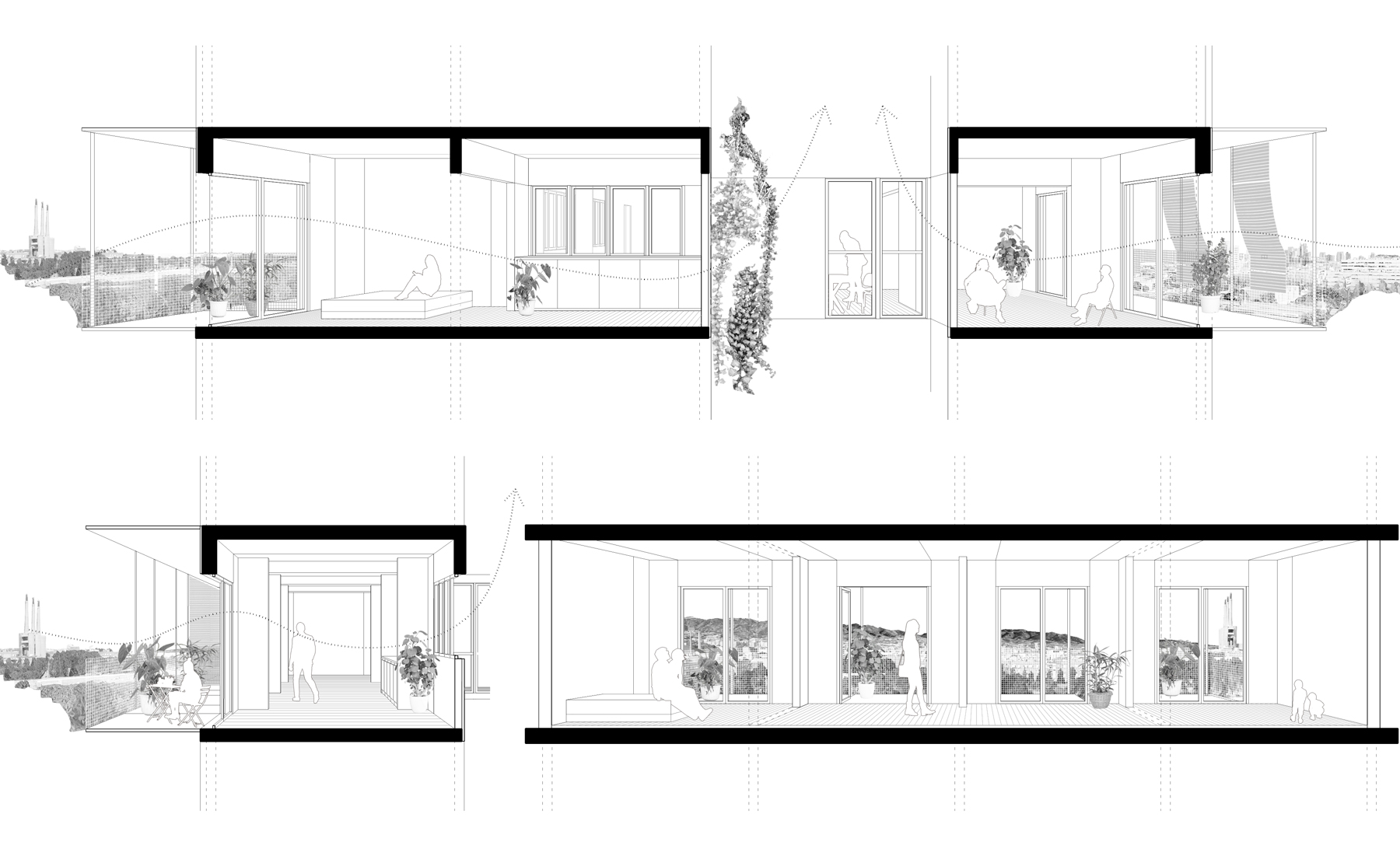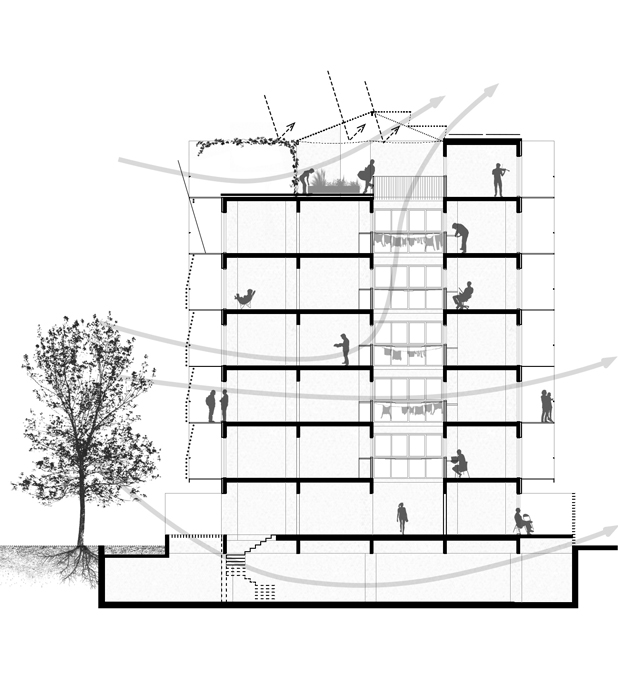

Sant Adrià del Besós 2018
56 social housing units. Competition
The prime location of the site on the Besòs coastline prompted a reconsideration of the layout of the apartments and the position of the vertical communication shafts. Three stairwells are planned as an alternative to a system with access via a walkway, which would minimise the relationship between the dwellings and the river, with the clear intention of generating an active frontage overlooking the Besòs river park. The building adapts to regulatory heights, and all the dwellings have rooms overlooking the river; in addition to ensuring visual quality, this helps to reduce the need for cooling without the need for additional sunshading in the atriums.
The prefabricated concrete structure offers an array of equal spaces of 12 m2 that makes for typological diversity and an arrangement of three dwellings per floor. The project introduces a dynamic energy strategy based on compact form, porous courtyards and the shade offered by the terraces. All the spaces have cross ventilation and natural lighting via the façades and the inner courtyards. On the penthouse floor, the terraces become larger and are connected to create a communal greenhouse space.











